Natural Lighting Design Studio
- Hanan Peretz
- Feb 15, 2023
- 2 min read
Updated: Mar 1, 2023
Ariel School of Architecture
Tutor of the students of 2022 / Architect and Lighting Designer - Hanan Peretz
Light, Place, Person The course of the studio will include a variety of lectures on the subject of light focusing specifically on the use of natural light to design spaces of different scales. In addition, the studio will also include a physical tour of a number of leading projects in the field of natural lighting within Israel. Each student will develop a personal project around the concept of natural light while working with computerized and physical models that will allow an examination of how light creates, defines and changes spaces and uses. The projects will examine and create a deeper understanding in which light can become a central focus of a place and generation of human experiences. During the semester, the students will be exposed to prominent texts that touch on lighting from Israel and around the world. (Louis Kahn, Ram Carmi and others).
One of the course’s main learning objectives for the academic year was:
To provide tools for planning through using light while specifically emphasizing natural lighting and planning the motivation of the relationship between light, place and person.
Creating an in-depth discussion on the concept of light and its place in the architectural discourse - theoretically and practically.
To link the world of architectural concepts with the use of light for functional spaces dedicated to human activity.
To be exposed to professional content in the field of light, and to develop an in-depth understanding and common practical experience in planning and designing to enhance natural and artificial lighting during the hours of darkness.
By creating a design process that is motivated by the concept of light and the relationship between light, place and person the students learn to harness the natural light for the benefit of planning spaces on various scales starting from the "mini-urban" scale - the block and its way of showing to interior spaces. This type of exercise encourages familiarity with tools for planning artificial lighting as a supplement to natural lighting during the hours of darkness. In addition, the students will also touch upon the effect of materialism concerning the properties of light in space. The main goal of the study is to create a quality design that deeply understands the opportunities and challenges of working with natural lighting and knowing how to harness natural lighting for the purposes of place and space making; the human experience and the way in which natural lighting affects it, will form a basis from all students will be able to start a planning process in the future.
The Students Final Works:
Noah K: Exhibition Space
Yoav B: Prison Architecture
Sara N: Winter Hotel
Dekel H: Summer Resort
Ron: Spa and Treatment Facility
Ruth: Elementary School
Tagel S: Private House
Shahed N: Community House of Art and Gallery
Or M: Meditation and Spa Facility
Shelly S: Art Museum
Roni D: Synagogue
Aviv Z: Apple Retail










































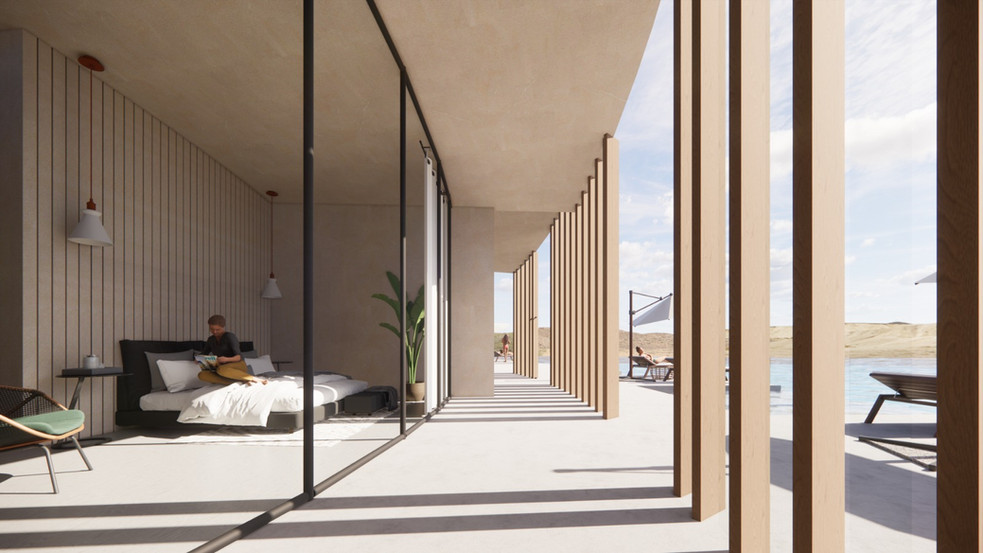



























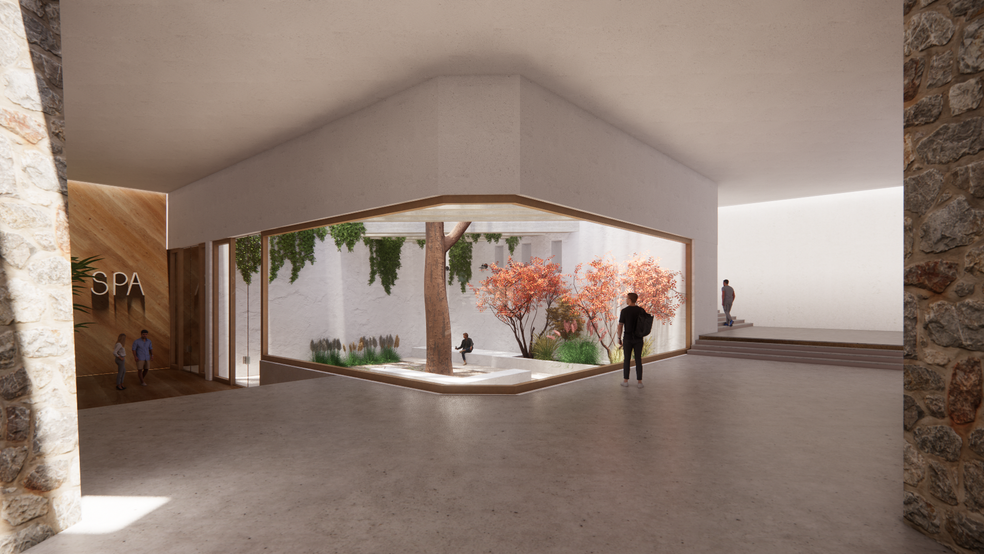















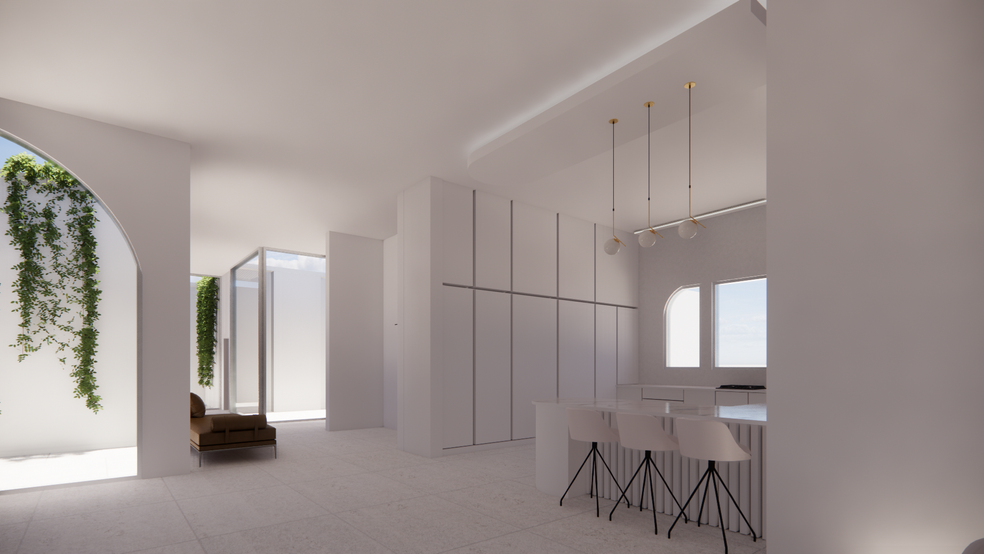



























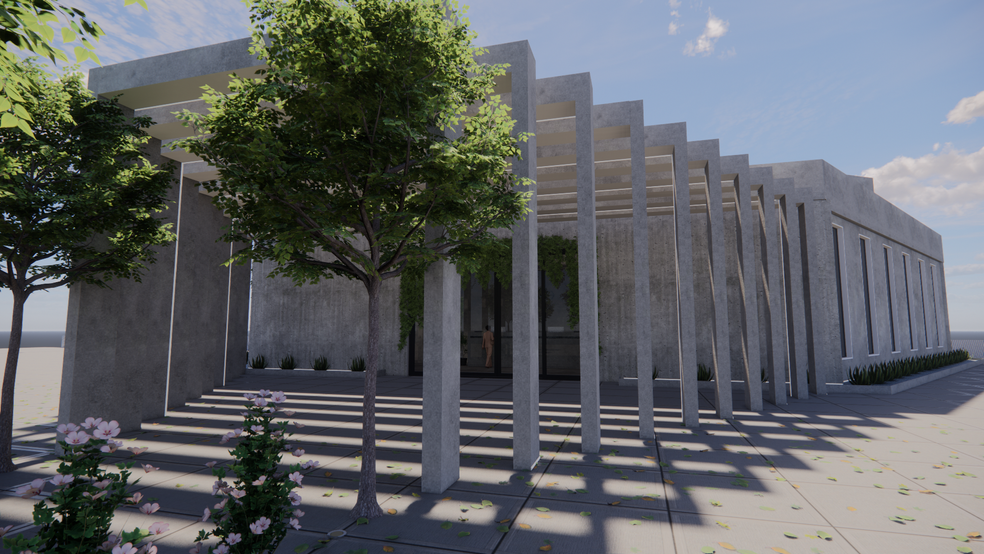
























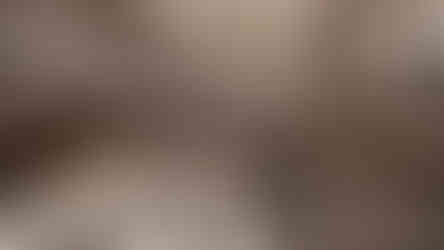




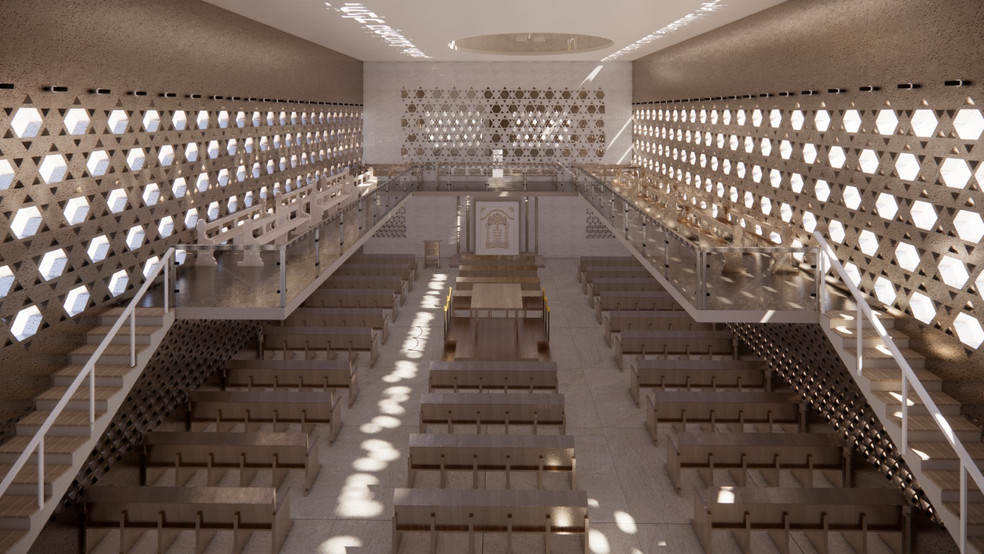




















Comments